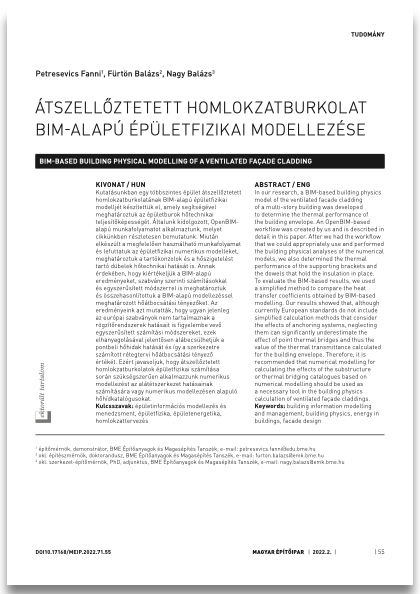BIM-BASED BUILDING PHYSICAL MODELLING OF A VENTILATED FAÇADE CLADDING
DOI:
https://doi.org/10.17168/Keywords:
building information modelling and management, building physics, energy in buildings, facade designAbstract
In our research, a BIM-based building physics model of the ventilated facade cladding
of a multi-story building was developed to determine the thermal performance of the building envelope. An OpenBIM-based workflow was created by us and is described in detail in this paper. After we had the workflow that we could appropriately use and performed the building physical analyses of the numerical models, we also determined the thermal performance of the supporting brackets and the dowels that hold the insulation in place.
To evaluate the BIM-based results, we used
a simplified method to compare the heat transfer coefficients obtained by BIM-based modelling. Our results showed that, although currently European standards do not include simplified calculation methods that consider the effects of anchoring systems, neglecting them can significantly underestimate the effect of point thermal bridges and thus the value of the thermal transmittance calculated for the building envelope. Therefore, it is recommended that numerical modelling for calculating the effects of the substructure or thermal bridging catalogues based on numerical modelling should be used as a necessary tool in the building physics calculation of ventilated façade claddings.


